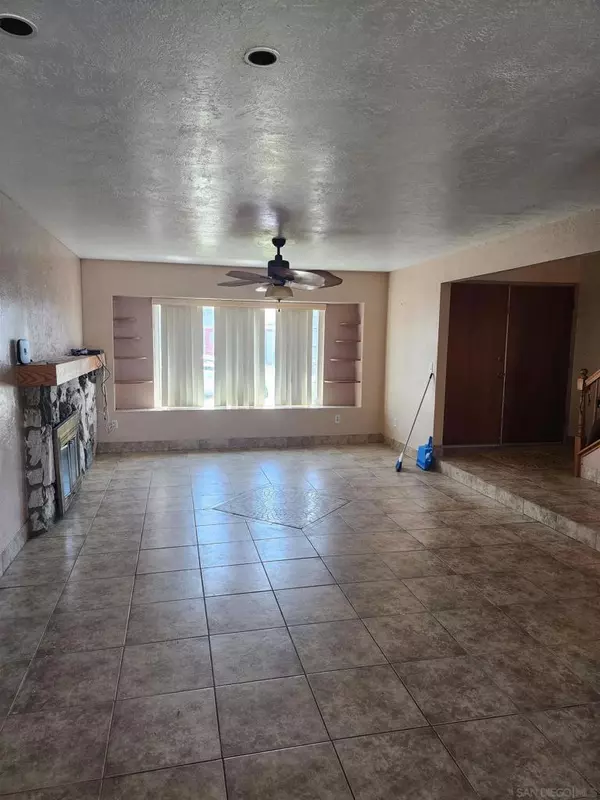$775,500
$775,000
0.1%For more information regarding the value of a property, please contact us for a free consultation.
10154 Gem Tree Way Santee, CA 92071
4 Beds
3 Baths
1,938 SqFt
Key Details
Sold Price $775,500
Property Type Single Family Home
Sub Type Single Family Residence
Listing Status Sold
Purchase Type For Sale
Square Footage 1,938 sqft
Price per Sqft $400
Subdivision Santee
MLS Listing ID 240018599SD
Sold Date 09/18/24
Bedrooms 4
Full Baths 2
Half Baths 1
HOA Y/N No
Year Built 1972
Lot Size 6,298 Sqft
Property Description
Welcome to your next project! This home is a fixer upper in a sought-after area of larger homes in North Santee This home provides tremendous opportunity to make this your dream home in this perfect positioned generous floor plan property. Enter and let your creative renovation ideas lead on the blank canvas awaits inside. The vast living spaces allow for a world of imaginative updates and abundance of natural light. Four full bedrooms, all nicely scaled and have lots of closet space This perfect blank slate where you can refine to refresh décor. The home boasts a master suite complete with en-suite bath, as well and full/half baths for family/guests. Finally, enjoy a backyard that is clearly an oasis in itself. The pool and hot tub will let you unwind or celebrate 32 Solar panels that are free and clear. That leaves you all to design your dream poolside getaway. Located in a highly desired community near shops, town parks & schools. Do not pass by this opportunity to make a magnificent home out of this piece of property. Bring your vision and make this house a home! NO REPAIRS to be made
Location
State CA
County San Diego
Area 92071 - Santee
Zoning R-1:SINGLE
Interior
Interior Features Separate/Formal Dining Room, All Bedrooms Up
Heating Electric, Forced Air
Cooling Central Air
Fireplaces Type Living Room
Fireplace Yes
Appliance Barbecue, Dishwasher, Disposal, Gas Oven, Refrigerator
Laundry Gas Dryer Hookup, In Garage
Exterior
Parking Features Driveway, Garage
Garage Spaces 2.0
Garage Description 2.0
Pool In Ground
View Y/N No
Roof Type Shingle
Total Parking Spaces 6
Private Pool No
Building
Story 2
Entry Level Two
Level or Stories Two
New Construction No
Others
Senior Community No
Tax ID 3813823800
Acceptable Financing Cash, Conventional
Listing Terms Cash, Conventional
Financing Cash
Special Listing Condition Probate Listing
Read Less
Want to know what your home might be worth? Contact us for a FREE valuation!

Our team is ready to help you sell your home for the highest possible price ASAP

Bought with Rich Frattalone • Cabrillo Mortgage & Realty Service





