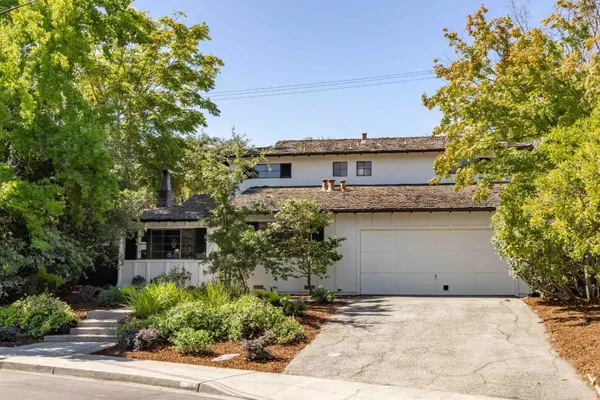$3,650,000
$3,288,000
11.0%For more information regarding the value of a property, please contact us for a free consultation.
1060 Mcgregor WAY Palo Alto, CA 94306
4 Beds
3 Baths
2,000 SqFt
Key Details
Sold Price $3,650,000
Property Type Single Family Home
Sub Type Single Family Residence
Listing Status Sold
Purchase Type For Sale
Square Footage 2,000 sqft
Price per Sqft $1,825
MLS Listing ID ML81978965
Sold Date 10/04/24
Bedrooms 4
Full Baths 2
Half Baths 1
HOA Y/N No
Year Built 1963
Lot Size 6,882 Sqft
Property Description
Tranquility and convenience abound in this 4-bedroom home nestled against the backdrop of sought-after Barron Park. Refreshed interiors of 2,000 square feet have been updated with new paint and refinished hardwood floors, and the entire home offers a bright, fresh ambiance. A brick fireplace centers the living room, the kitchen boasts appliances from Thermador and Bosch, and the family room opens to the backyard with a large patio and newly planted grass. Everything Barron Park has to offer is at your fingertips, from iconic Bol Park to the Bol Park bike path and the famous Barron Park donkeys, while the amenities of both California Avenue and The Village at San Antonio Center are within easy reach. Additionally, children may attend top-ranked schools Barron Park Elementary, Fletcher Middle, and Gunn High, all of which are located within approximately a mile or less of your front door (buyer to verify eligibility).
Location
State CA
County Santa Clara
Area 699 - Not Defined
Zoning REB1
Interior
Interior Features Attic
Heating Fireplace(s)
Cooling None
Flooring Laminate, Wood
Fireplaces Type Living Room, Wood Burning
Fireplace Yes
Appliance Double Oven, Dishwasher, Electric Oven, Gas Cooktop, Disposal, Ice Maker, Refrigerator, Self Cleaning Oven, Dryer, Washer
Laundry In Garage
Exterior
Parking Features Gated
Garage Spaces 2.0
Garage Description 2.0
Fence Wood
View Y/N Yes
View Neighborhood
Roof Type Shingle
Attached Garage Yes
Total Parking Spaces 2
Building
Lot Description Level
Story 2
Foundation Concrete Perimeter
Water Public
Architectural Style Contemporary
New Construction No
Schools
Elementary Schools Other
Middle Schools Other
High Schools Henry M. Gunn
School District Palo Alto Unified
Others
Tax ID 13718053
Financing Conventional
Special Listing Condition Standard
Read Less
Want to know what your home might be worth? Contact us for a FREE valuation!

Our team is ready to help you sell your home for the highest possible price ASAP

Bought with DeLeon Team • Deleon Realty





