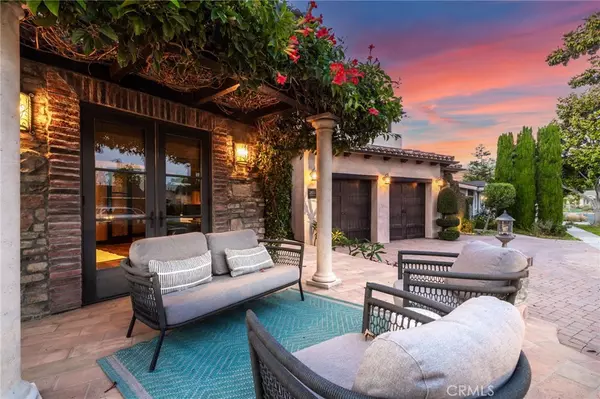$2,803,000
$2,949,000
5.0%For more information regarding the value of a property, please contact us for a free consultation.
2851 Tucker Rossmoor, CA 90720
5 Beds
6 Baths
4,321 SqFt
Key Details
Sold Price $2,803,000
Property Type Single Family Home
Sub Type Single Family Residence
Listing Status Sold
Purchase Type For Sale
Square Footage 4,321 sqft
Price per Sqft $648
Subdivision Na
MLS Listing ID PW24127558
Sold Date 11/26/24
Bedrooms 5
Full Baths 5
Half Baths 1
Construction Status Turnkey
HOA Y/N No
Year Built 2008
Lot Size 7,701 Sqft
Lot Dimensions Public Records
Property Description
Nestled in the heart of Rossmoor, this two-story Mediterranean Villa epitomizes elegance and charm, offering a blend of sophistication and playful eccentricity across five bedrooms and five and a half baths. Approaching the residence, a grand façade welcomes you with an elevated front porch, soothing fountain, picturesque pergola, and a two-and-a-half-car garage. The custom-made arched front door, crafted from espresso-stained wood, wrought iron, and textured glass, sets the tone for the villa's exquisite interior. The foyer unfolds dramatically with a two-story ceiling, striking wrought iron chandelier and luxurious Spanish tile flooring. To the left, a tastefully appointed office with double doors to the front porch and convenient half bath cater to guests. The living room, distinguished by its beamed ceiling and a central stone fireplace and Media center, draws a captivating sight to the saltwater pool and backyard oasis. Flowing seamlessly to the expansive kitchen, a culinary masterpiece boasting a hammered copper double sink set behind a welcoming breakfast bar. The kitchen features top-tier amenities, including a six-burner gas cooktop, Dacor oven, warming drawer, and a Sub-Zero built-in fridge, ample storage cabinets and additional breakfast nook. The main floor hosts a luxurious primary suite, with a coved ceiling, direct backyard access, and an expansive en-suite bathroom which indulges a double custom vanity, a step-down travertine shower, a separate jet tub, and an extensive walk-in closet. Central to the villa's design, a tranquil courtyard beckons with a cozy fireplace. Adjacent, a studio apartment provides private living space complete with its own entrance, kitchenette, and three-quarter bathroom. Upstairs, a three-person workstation, spacious laundry room and abundant storage plus three additional bedrooms, two connected by a Jack-and-Jill bathroom, Another bedroom, with beamed ceiling and double doors to private balcony and bathroom connects to a versatile game/family room equipped wet bar and double doors to balcony overlooking pool. The backyard is an entertainer's paradise with a covered patio, beamed ceilings with fans, and recessed lighting, full bar setup w/sink and refrigerator, built-in BBQ and a black-bottom pool and spa w/water slide and rope swing invite relaxation and recreation. A pool bathroom, oversized brick fireplace on the artificial lawn adds warmth and ambiance. Located within the esteemed Los Alamitos School District.
Location
State CA
County Orange
Area 51 - Rossmoor
Rooms
Main Level Bedrooms 2
Interior
Interior Features Wet Bar, Crown Molding, Open Floorplan, Stone Counters, Bedroom on Main Level, Dressing Area, Entrance Foyer, Jack and Jill Bath, Main Level Primary, Multiple Primary Suites
Heating Central
Cooling Central Air
Fireplaces Type Family Room, Living Room
Fireplace Yes
Laundry Laundry Room, Upper Level
Exterior
Exterior Feature Lighting
Parking Features Door-Multi, Driveway, Garage, Paved
Garage Spaces 3.0
Garage Description 3.0
Fence Stucco Wall
Pool Heated, In Ground, Private
Community Features Park
View Y/N Yes
View Neighborhood, Pool
Roof Type Spanish Tile
Porch Concrete, Covered, Patio, Tile
Attached Garage Yes
Total Parking Spaces 3
Private Pool Yes
Building
Lot Description Back Yard
Story 2
Entry Level Two
Foundation Slab
Sewer Public Sewer
Water Public
Architectural Style Mediterranean
Level or Stories Two
New Construction No
Construction Status Turnkey
Schools
Elementary Schools Hopkinson
Middle Schools Oak
High Schools Los Alamitos
School District Los Alamitos Unified
Others
Senior Community No
Tax ID 08625229
Acceptable Financing Cash, Conventional
Listing Terms Cash, Conventional
Financing Conventional
Special Listing Condition Standard
Read Less
Want to know what your home might be worth? Contact us for a FREE valuation!

Our team is ready to help you sell your home for the highest possible price ASAP

Bought with Richard Moore • Coldwell Banker Platinum Prop






