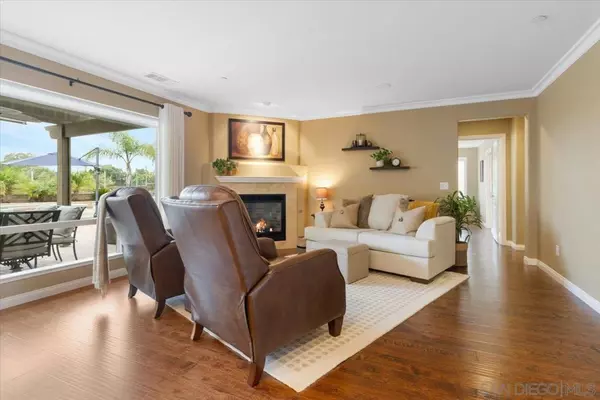$1,225,000
$1,090,000
12.4%For more information regarding the value of a property, please contact us for a free consultation.
368 Tom McGuinness Jr Cir Fallbrook, CA 92028
4 Beds
3 Baths
2,468 SqFt
Key Details
Sold Price $1,225,000
Property Type Single Family Home
Sub Type Single Family Residence
Listing Status Sold
Purchase Type For Sale
Square Footage 2,468 sqft
Price per Sqft $496
Subdivision Fallbrook
MLS Listing ID 240024761SD
Sold Date 12/06/24
Bedrooms 4
Full Baths 2
Half Baths 1
Condo Fees $368
Construction Status Turnkey
HOA Fees $368/mo
HOA Y/N Yes
Year Built 2010
Lot Size 0.492 Acres
Property Description
Welcome to your dream retreat in Shady Grove! This stunning 4-bedroom, 3-bathroom home offers 2,468 square feet of stylish living space and is turnkey ready for you to move in. The open floor plan seamlessly connects the spacious living areas, perfect for entertaining or relaxing with family. Step outside to your own private oasis featuring a heated saltwater pool with a jacuzzi that boasts a serene waterfall flowing into the pool, creating a tranquil atmosphere. Enjoy breathtaking canyon views that enhance the beauty of your outdoor space. The expansive backyard is equipped with a gas line and electricity ready for you to create your ideal outdoor bar and grill area, perfect for summer cookouts and gatherings. Don’t miss your opportunity to own in a highly sought after Gated Community that benefits from its own playgrounds, basketball & tennis courts! Welcome to your dream retreat in Shady Grove! This stunning 4-bedroom, 3-bathroom home offers 2,468 square feet of stylish living space and is turnkey ready for you to move in. The open floor plan seamlessly connects the spacious living areas, perfect for entertaining or relaxing with family. Step outside to your own private oasis featuring a heated saltwater pool with a jacuzzi that boasts a serene waterfall flowing into the pool, creating a tranquil atmosphere. Enjoy breathtaking canyon views that enhance the beauty of your outdoor space. The expansive backyard is equipped with a gas line and electricity ready for you to create your ideal outdoor bar and grill area, perfect for summer cookouts and gatherings. Don’t miss your opportunity to own in a highly sought after Gated Community that benefits from its own playgrounds, basketball & tennis courts!
Location
State CA
County San Diego
Area 92028 - Fallbrook
Building/Complex Name Shady Grove
Zoning R1
Interior
Interior Features Bedroom on Main Level, Entrance Foyer, Main Level Primary, Walk-In Closet(s)
Heating Electric, Forced Air, Fireplace(s)
Cooling Central Air
Fireplaces Type Living Room
Fireplace Yes
Appliance Gas Range, Gas Water Heater
Laundry Electric Dryer Hookup, Gas Dryer Hookup, Laundry Room
Exterior
Parking Features Concrete, Driveway, Garage
Garage Spaces 3.0
Garage Description 3.0
Pool Gas Heat, Heated, In Ground, Private, Salt Water, Waterfall
Community Features Gated
Utilities Available Water Connected
Amenities Available Playground, Pets Allowed
View Y/N Yes
View Mountain(s)
Porch Concrete, Front Porch, Open, Patio
Total Parking Spaces 5
Private Pool Yes
Building
Story 1
Entry Level One
Level or Stories One
New Construction No
Construction Status Turnkey
Others
HOA Name Shady Grove
Senior Community No
Tax ID 1054510900
Security Features Gated Community,Smoke Detector(s)
Acceptable Financing Cash, Conventional
Listing Terms Cash, Conventional
Financing Conventional
Read Less
Want to know what your home might be worth? Contact us for a FREE valuation!

Our team is ready to help you sell your home for the highest possible price ASAP

Bought with Mary Frolander • First Team Real Estate






