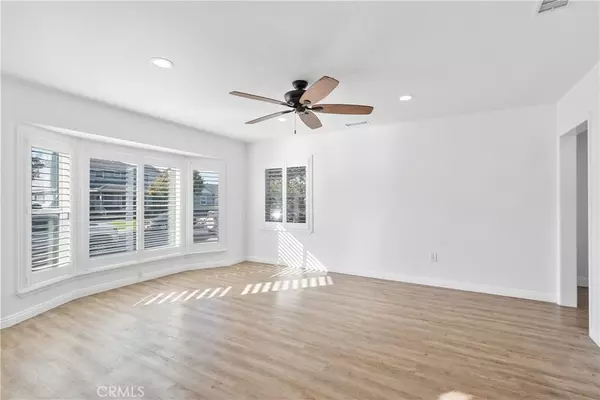$840,000
$835,000
0.6%For more information regarding the value of a property, please contact us for a free consultation.
4532 Ostrom AVE Lakewood, CA 90713
3 Beds
1 Bath
1,082 SqFt
Key Details
Sold Price $840,000
Property Type Single Family Home
Sub Type Single Family Residence
Listing Status Sold
Purchase Type For Sale
Square Footage 1,082 sqft
Price per Sqft $776
MLS Listing ID PW24226311
Sold Date 01/06/25
Bedrooms 3
Full Baths 1
Construction Status Updated/Remodeled
HOA Y/N No
Year Built 1950
Lot Size 5,100 Sqft
Property Description
LOCATED IN A QUIET FAMILY NEIGHBORHOOD, THIS HOME FEATURES MODERN UPDATES WITH LAKEWOOD CHARM. FROM FIRST GLANCE THE CURB APPEAL IS APPARENT. RECENT UPGRADES INCLUDE NEW INTERIOR/EXTERIOR PAINT, VINYL FENCING, VINYL GATE, DUAL PANE WINDOWS, PLANTATION SHUTTERS, REFINISHED KITCHEN CABINETS, GRANITE COUNTERTOPS, STAINLESS STEEL APPLIANCES, LIGHTING, NEW ENGINEERED VINYL FLOORING, CUSTOM TRAVERTINE SHOWER, AND VANITY. THE LARGE BACKYARD IS A BLANK SLATE FOR YOUR OWN PERSONAL TOUCHES.
Location
State CA
County Los Angeles
Area 23 - Lakewood Park
Zoning LKR1YY
Rooms
Main Level Bedrooms 3
Interior
Interior Features Granite Counters, Recessed Lighting, Bedroom on Main Level, Main Level Primary
Heating Forced Air
Cooling Central Air
Flooring Vinyl
Fireplaces Type None
Fireplace No
Appliance Gas Oven, Gas Range, Microwave
Laundry Electric Dryer Hookup, Gas Dryer Hookup
Exterior
Parking Features Door-Multi, Driveway, Garage
Garage Spaces 2.0
Garage Description 2.0
Fence Vinyl, Wood
Pool None
Community Features Curbs, Suburban
Utilities Available Cable Connected, Electricity Connected, Natural Gas Connected, Sewer Connected, Water Connected
View Y/N Yes
View Neighborhood
Roof Type Composition
Porch Concrete, Front Porch, Patio
Attached Garage No
Total Parking Spaces 8
Private Pool No
Building
Lot Description 0-1 Unit/Acre
Story 1
Entry Level One
Foundation Raised
Sewer Public Sewer, Sewer Tap Paid
Water Public
Architectural Style Traditional
Level or Stories One
New Construction No
Construction Status Updated/Remodeled
Schools
School District Abc Unified
Others
Senior Community No
Tax ID 7061016007
Acceptable Financing Cash, Conventional, FHA, Fannie Mae, VA Loan
Listing Terms Cash, Conventional, FHA, Fannie Mae, VA Loan
Financing Conventional
Special Listing Condition Standard
Read Less
Want to know what your home might be worth? Contact us for a FREE valuation!

Our team is ready to help you sell your home for the highest possible price ASAP

Bought with Michael Veerman • Re/Max Estate Properties





