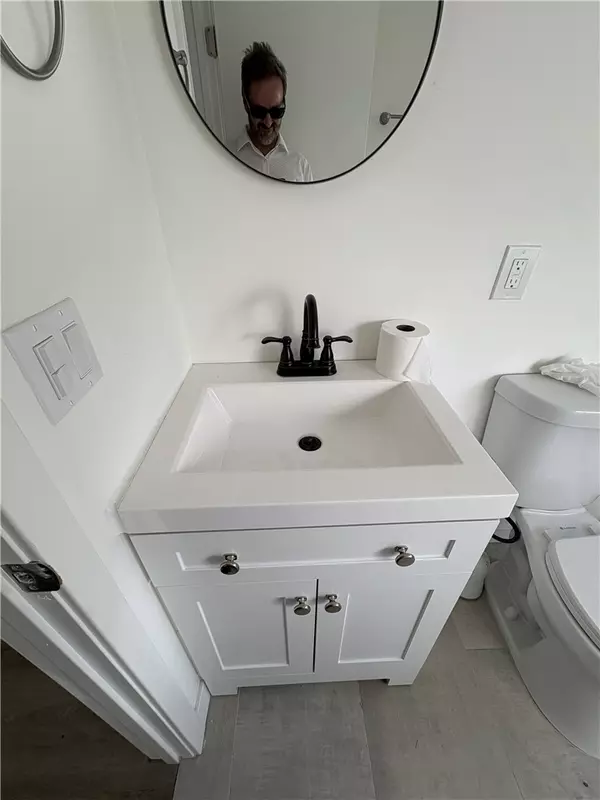$930,000
$888,888
4.6%For more information regarding the value of a property, please contact us for a free consultation.
10606 Hallwood DR Temple City, CA 91780
3 Beds
2 Baths
1,553 SqFt
Key Details
Sold Price $930,000
Property Type Single Family Home
Sub Type Single Family Residence
Listing Status Sold
Purchase Type For Sale
Square Footage 1,553 sqft
Price per Sqft $598
MLS Listing ID OC24245868
Sold Date 01/15/25
Bedrooms 3
Full Baths 2
HOA Y/N No
Year Built 1954
Lot Size 5,000 Sqft
Property Description
Quiet Cul-de-Sac in Temple City, recently remodeled home 3 good size bedrooms 2 recently remodeled baths and kitchen. Conveniently located within walking distance to stores and restaurants. Great for Commuting to Down Town Los Angeles, Close to Freeways. As you Walk into this Home you Will Appreciate the New Flooring and Newly Painted and Brightly Lit Spaces provided Throughout. The Traditional Floor-plan has a Living Room w/ a Gas Fireplace , A Beautiful Kitchen with White Shaker Cabinets, Quartz Countertops, Tile Backsplash, Range Hood, and Stainless Steel Appliances. The Home has a Remodeled 2 Garage, New Garage Door, and Smart WIFI Motor. Also Features: New Exterior Paint, a New Front Door, All New Interior Doors/ Hardware, Epoxy on Garage Floor, New Drywall, New Lights, and New Laundry Hookups.
Location
State CA
County Los Angeles
Area 661 - Temple City
Zoning TCR172
Rooms
Main Level Bedrooms 3
Interior
Interior Features All Bedrooms Down
Heating Central
Cooling None
Fireplaces Type Family Room
Fireplace Yes
Laundry In Garage
Exterior
Garage Spaces 2.0
Garage Description 2.0
Pool None
Community Features Curbs
View Y/N Yes
View Hills
Attached Garage Yes
Total Parking Spaces 2
Private Pool No
Building
Lot Description Cul-De-Sac, Front Yard, Lawn, Sprinkler System, Street Level
Story 1
Entry Level One
Sewer Public Sewer
Water Public
Level or Stories One
New Construction No
Schools
School District El Monte Union High
Others
Senior Community No
Tax ID 8585026025
Acceptable Financing Cash, Cash to New Loan, Conventional, FHA
Listing Terms Cash, Cash to New Loan, Conventional, FHA
Financing Cash
Special Listing Condition Real Estate Owned
Read Less
Want to know what your home might be worth? Contact us for a FREE valuation!

Our team is ready to help you sell your home for the highest possible price ASAP

Bought with Shawna Morin • First Team Real Estate





